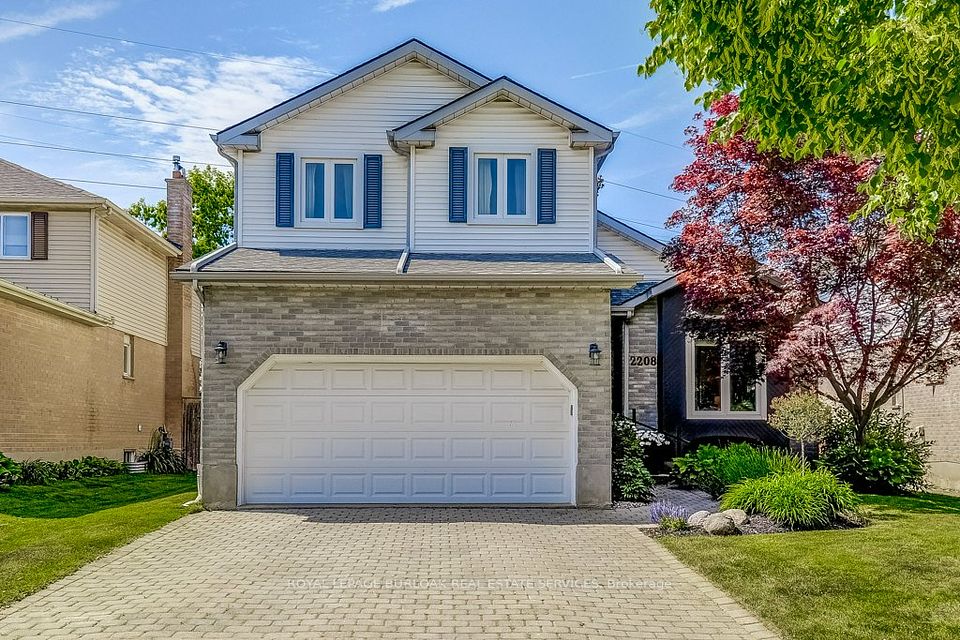$1,580,000
198 B Moore Avenue, Toronto C09, ON M4T 1V8
Property Description
Property type
Detached
Lot size
N/A
Style
2-Storey
Approx. Area
1500-2000 Sqft
Room Information
| Room Type | Dimension (length x width) | Features | Level |
|---|---|---|---|
| Foyer | N/A | Closet, Ceramic Floor | Main |
| Kitchen | 4.93 x 3.35 m | Hardwood Floor, Stainless Steel Appl | Main |
| Living Room | 6.76 x 3.89 m | Hardwood Floor, Combined w/Dining | Main |
| Dining Room | 6.76 x 3.89 m | Hardwood Floor, Combined w/Living | Main |
About 198 B Moore Avenue
Fully renovated in 2023 in the exclusive Moore Park Neighborhood and Top Ranked Whitney Public School District. Minutes From Downtown, Bayview And Mount Pleasant Shops. This Versatile, Detached Home Is Perfect For Young Families, Empty Nesters, and Professionals Alike With Over 1800 Square Feet Of Living Space, 3 Bedrooms, 3 Full Bathrooms, Family Room, Built In Garage, With Rare Five Car Parking. Directly Across The Street From Moorevale Park And The Ravine Entrance. New Roof in 2021.
Home Overview
Last updated
Jun 15
Virtual tour
None
Basement information
Finished
Building size
--
Status
In-Active
Property sub type
Detached
Maintenance fee
$N/A
Year built
--
Additional Details
Price Comparison
Location

Angela Yang
Sales Representative, ANCHOR NEW HOMES INC.
MORTGAGE INFO
ESTIMATED PAYMENT
Some information about this property - Moore Avenue

Book a Showing
Tour this home with Angela
I agree to receive marketing and customer service calls and text messages from Condomonk. Consent is not a condition of purchase. Msg/data rates may apply. Msg frequency varies. Reply STOP to unsubscribe. Privacy Policy & Terms of Service.






